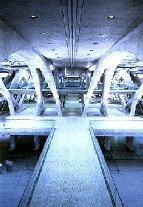|
1 2 |
 Copyright: Luiz Trigueiros und Claudio Sat: Architecture. Lisbon Expo'98. Lissabon, 1998, S.79 |
Thanks to his design's dynamic integration into the urban environment, its openness and transparency, Santiago Calatrava beat such renowned rivals as Nicholas Grimshaw and Ricardo Bofill in the contest for the new eastern railway station in 1994. Work began on the western side of the exhibition grounds in 1995. The station was to be a multifunctional transport node for the eastern city districts. It was to encompass a motorway, suburban and underground rail services, regional railway services, bus services, connections to the nearby airport, car parks and taxi ranks. In order to achieve this, the entire transport infrastructure had to be expanded and extended, with the whole complex system being co-ordinated around this point.
Moreover, in order to be a lively focal point of the new urban district, the station also had to offer an attractive infrastructure for travellers and inhabitants. Calatrava met these multitudinous demands by using the principal of superposed platforms with differing functions, which were interconnected by means of steps, galleries, balconies and tunnel-like passageways. The railway lines, which previously formed a barrier between the city and the harbour area, were raised 14 metres above the ground, enabling pedestrians in and around the railway station to pass beneath the rails on several levels. Glass-brick sections set into in the railway platforms and a long passageway in etched glass provide natural lighting for underlying areas.
At street level, three broad passageways – one for pedestrians only – were constructed to link the city districts with one another. The predominant feature of the 238-metre long station building was to be the transparent, crystalline roof landscape. The pyramid-like glass elements rest on 60 tree-like steel masts which branch out at the crown to form a network of fine steel supports. Traditional sand-coloured local limestone paving decorated with mosaic patterns in black basalt both inside and outside the railway station creates a visual link between the station area, the surrounding pathways and the exhibition grounds.
Broad stairways lead from the railway platforms to the station concourse, which is supported by flat reinforced concrete beams, with ticket offices, bars and kiosks. This level leads east through a shopping gallery to a parabolic-shaped open area. The railway station thus formed an effective entrance to the exhibition, as well as being the foyer of the new Olivais city district. From the main concourse, travellers walk down glass-covered footbridges to the bus stops which are distinguished by their 112-metre long roofs resting on gently arching steel supports. These wave-shaped glass roofs appear to defy gravity, rising high above their supports like giant wings. Underneath the bus station is the car park, with parking spaces for more than 2,000 cars. Finally, 25 metres below the railway lines runs the underground railway. From its underground platforms, escalators take travellers to the exterior, to the bus stops or to the central concourse. With its clarity of design, functionality and openness to its surroundings, the railway station seems well suited to fulfilling its future requirements as a bustling centre for the Olivais district.
| Year: 1998 | City: Lisbon | Country: Portugal |
| Duration: 22nd May - 30th September 1998 | ||